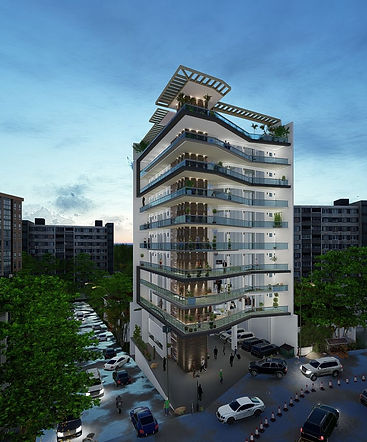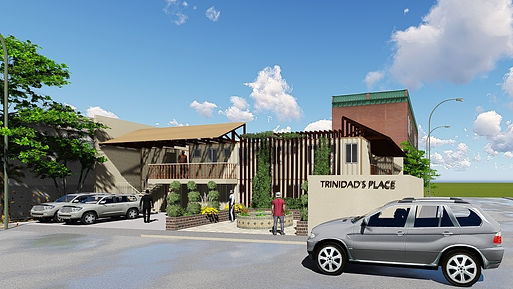modcontech
BUILDERS, INC.
#688F Road 1, Matandang Balara, Quezon City
09610060271
Incoming Projects

The proposed project is a Quasi Chapel. The proposed project will be situated on the eastern side of Quezon City.
The proposed shape of the main roof of the chapel is one big Hyperbolic Paraboloid with 7 small hyperbolic paraboloids at the rear part of the chapel, above the altar.
The reason for using Hyperbolic Paraboloid in this project is to eliminate columns inside the chapel.
The proposed project is designed to use a building technology called "Modular Ferro Concrete".

The proposed project is a Nine (9) Storey hospitality project. It has Seven (7) floors of hospitality rooms, a multi-purpose room, the main dining area at the ground floor and a swimming pool at the roof deck.
The architectural facade is simple and straight forward since the building is partially covered by an overpass road. The highlight of the building is placed at the crown of the building. The crown design is a skeleton work of Three (3) Hyperbolic Paraboloid joint together.
The project site is located at Pasay City, near EDSA. The property has a relatively flat terrain.

The proposed project is a Nine (9) Level Vertical Residential Terraces. Each residential units has a proposed Five (5) Bedrooms with Two (2) parking slots at the ground floor and at the basement. Balconies and terraces envelopes the residential units.
The proposed project will be constructed at the City of San Juan. The property is situated in a corner lot with a minor slope upwards towards the rear.
Modular Ferro-Concrete Building System will be used in this project.

The proposed project is a Two Hundred (200) Rooms Seafarers lodging units. The proposed project is designed to carry up to Five (5) Storey Building but the initial construction will only be half of the size of the project.
The proposed project will be located in Pasay City. The property is a corner property along a major thoroughfare.
The design of the building technology is Modular Ferro-Concrete Building Technology.

The proposed project is a Two (2) Storey Residential project. It has a Five (5) Bedrooms with Music and Billard Room at the basement aside from the standard Living, Dining, Kitchen and other areas.
The proposed project will be constructed in a corner lot in an exclusive subdivision in the City of Antipolo. The lot has a stiff terrain having the rear part higher than the front side of the lot.
The Modular Ferro-Concrete building technology will be used in this proposed project.